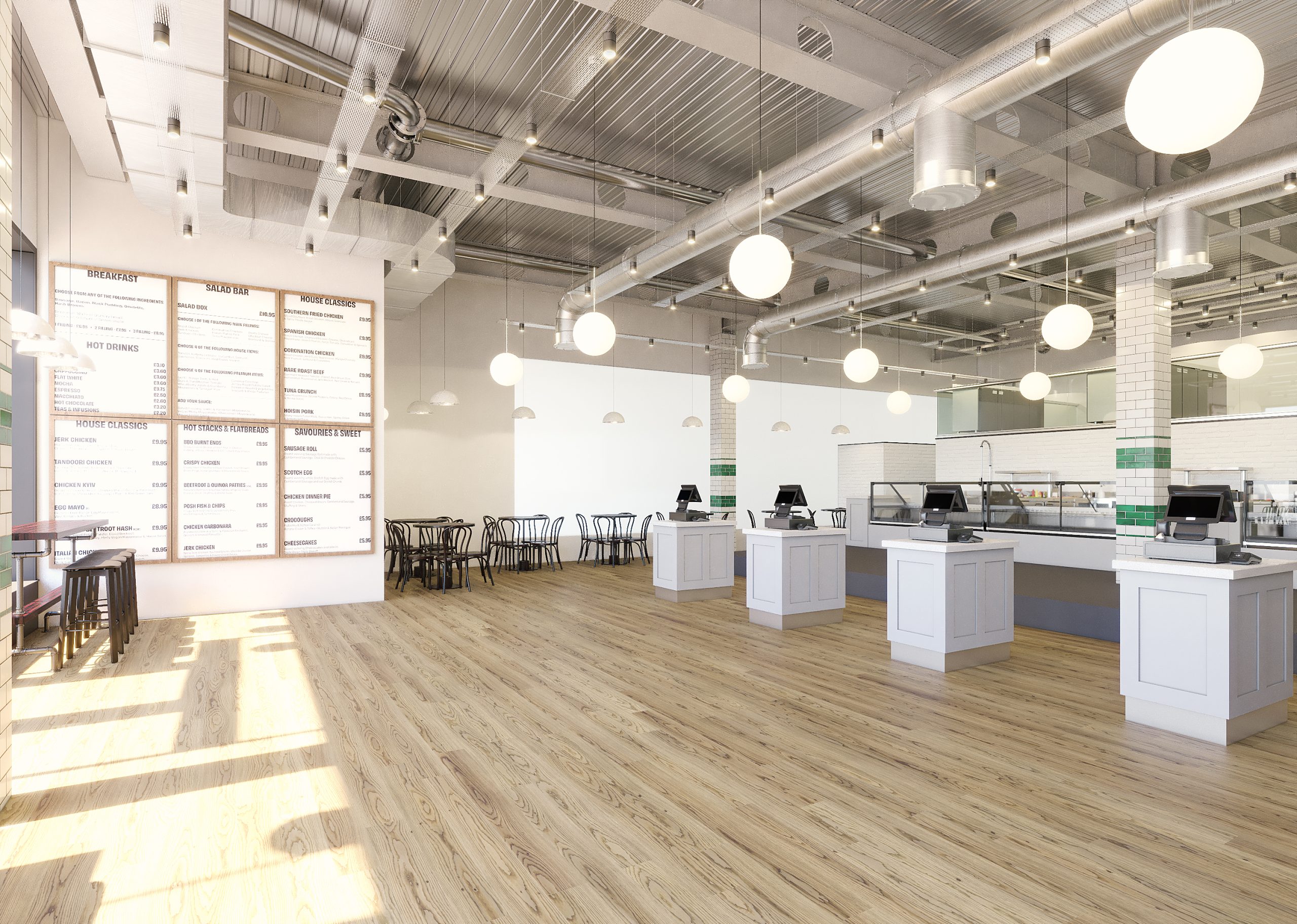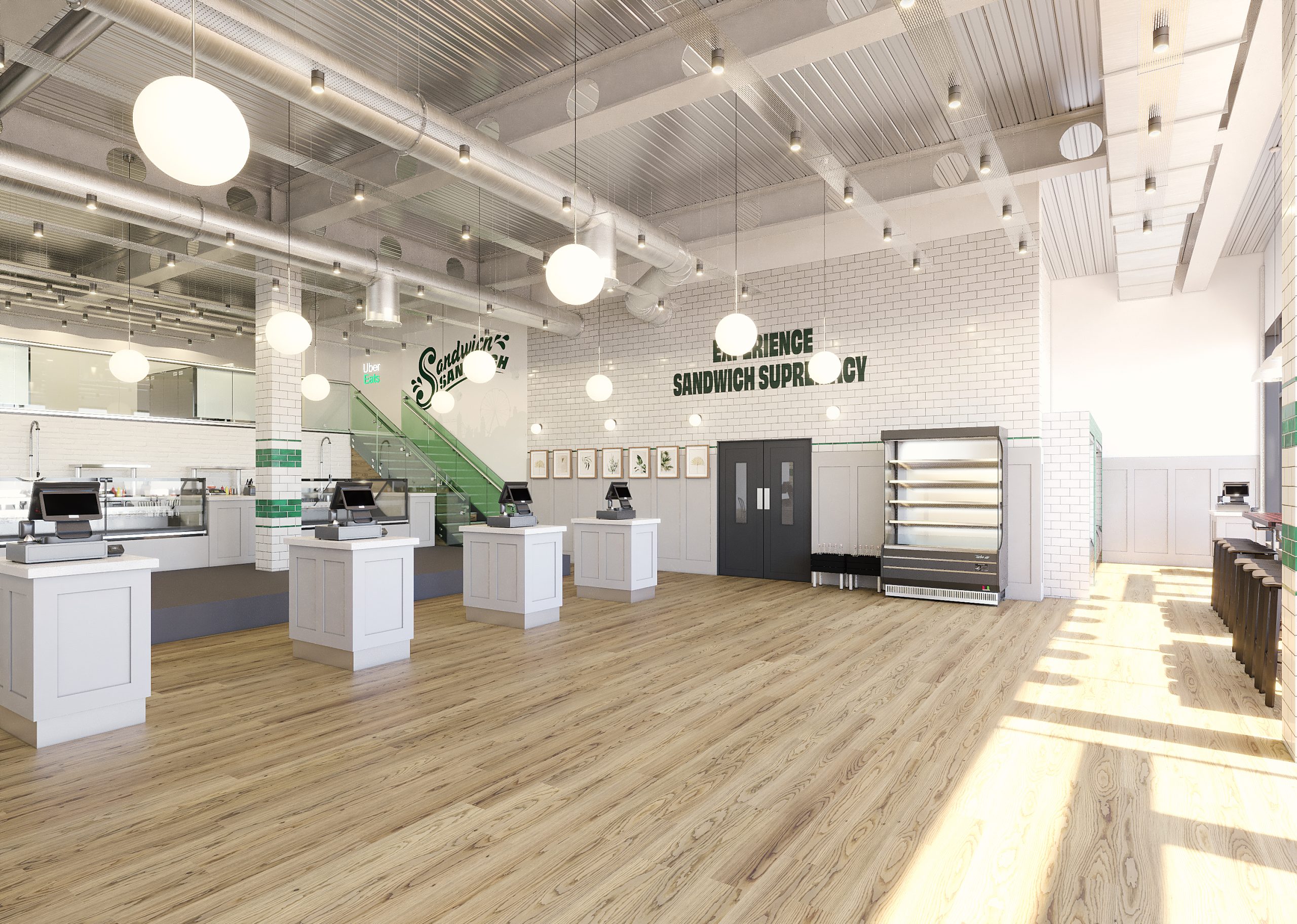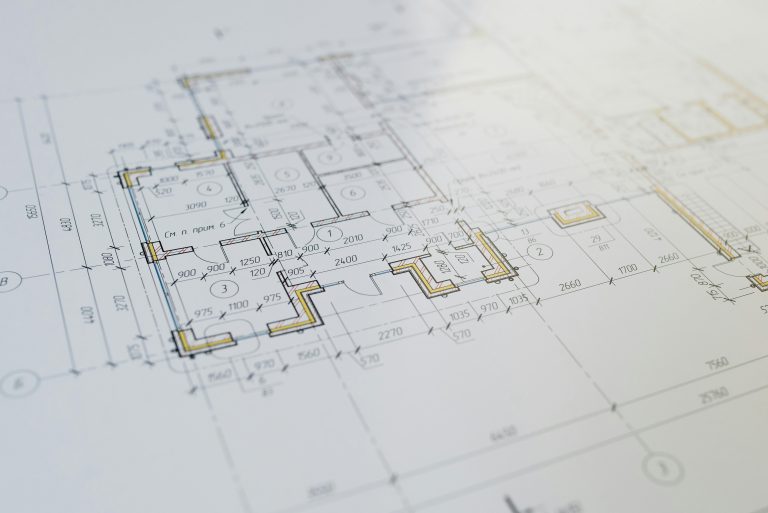
Four Oaks will guide you through every stage of the process in house. From design conceptualisation, all the way through to project managing the full installation process from start to finish, so you can be assured that every tiny detail is realised.

The design process starts with the client’s brief and a detailed look at the style of food served on the menu. At this stage, our designers will analyse the space available and work closely with you and our project managers to create the perfect solution for your catering facility.

Finding the best layout for your space – one that’s functional and works for your business – underpins every design. After surveying and analysing your overall space, our technical designers will use their experience (and the latest CAD software) to develop space plans that make the most effective, efficient use of your space, based on your objectives.

The first stage of design development is for us to create a full suite of detailed drawings and technical specifications that clearly illustrate the concept and provide clear direction for contractors and trades delivering your fit out.
Detailed drawings – also known as drawing packs or design intent packs – provide all the information required to accurately manufacture, build and implement your concept. They also support planning applications, ensure that safety regulations are met and help avoid deviation or misinterpretation as the fit-out progresses.

Finding the right materials and finishes helps to create a unique design and elevate your overall interior finish. Of course, they’re guided by your project budget – we’ll always strike the right balance between aesthetics and functionality.
Unlike other catering design companies, we are not tied to a specific brand of commercial catering equipment, therefore we can always put forward the best equipment solution to meet your needs and your budget. As a result, our estimators know all the commercial catering equipment brands, inside and out. From high-end, state-of-the-art technology to basic cooking suites, we will discuss the options with you and find the best equipment at the best price to meet your needs.
Setting up a new restaurant facility but not sure where to begin? The Four Oaks Project team can act as your Design Consultancy partner to bring your space to life by guiding you through the early concept stages, all the way through to completion.
Every detail, from colour palettes to furniture selection, lighting to layout, is meticulously curated to strike a harmonious chord that resonates with your customers.


The design process starts with the client’s brief and a detailed look at the style of food served on the menu. At this stage, our designers will analyse the space available and work closely with you and our project managers to create the perfect solution for your catering facility.
Finding the best layout for your space – one that’s functional and works for your business – underpins every design. After surveying and analysing your overall space, our technical designers will use their experience (and the latest CAD software) to develop space plans that make the most effective, efficient use of your space, based on your objectives.


The first stage of design development is for us to create a full suite of detailed drawings and technical specifications that clearly illustrate the concept and provide clear direction for contractors and trades delivering your fit out.
Detailed drawings – also known as drawing packs or design intent packs – provide all the information required to accurately manufacture, build and implement your concept. They also support planning applications, ensure that safety regulations are met and help avoid deviation or misinterpretation as the fit-out progresses.
Finding the right materials and finishes helps to create a unique design and elevate your overall interior finish. Of course, they’re guided by your project budget – we’ll always strike the right balance between aesthetics and functionality.
Unlike other catering design companies, we are not tied to a specific brand of commercial catering equipment, therefore we can always put forward the best equipment solution to meet your needs and your budget. As a result, our estimators know all the commercial catering equipment brands, inside and out. From high-end, state-of-the-art technology to basic cooking suites, we will discuss the options with you and find the best equipment at the best price to meet your needs.

From your initial design to full fit out, our team of designers, suppliers and builders are here to take your F&B idea from concept to delivery.
From your initial design to full fit out, our team of designers, suppliers and builders are here to take your F&B idea from concept to delivery.